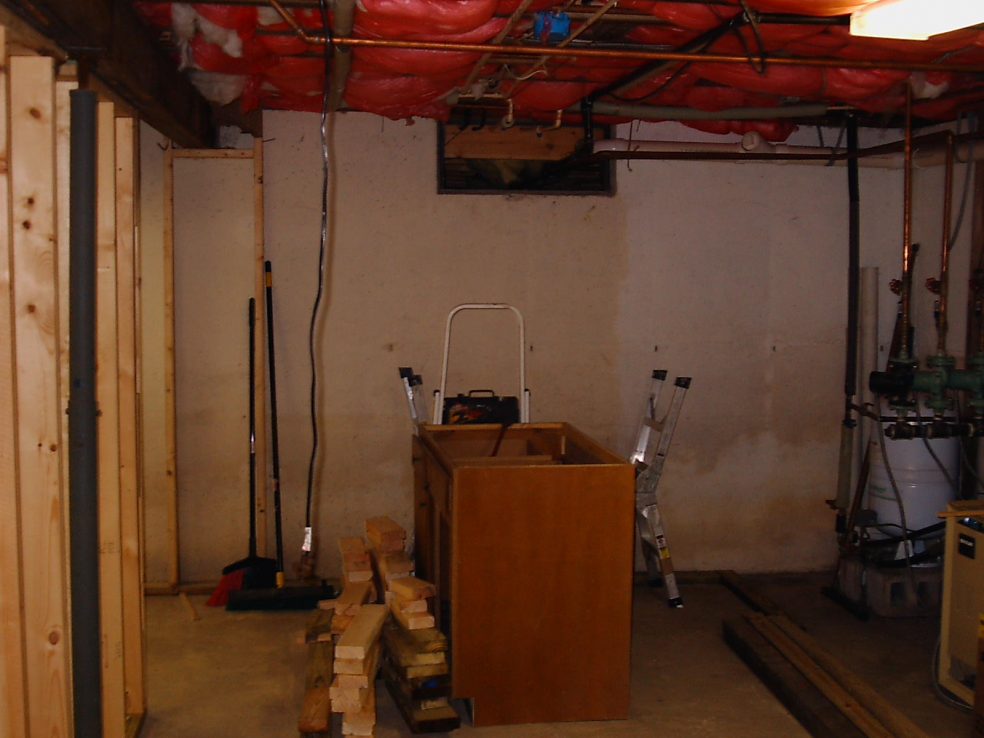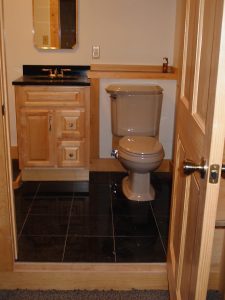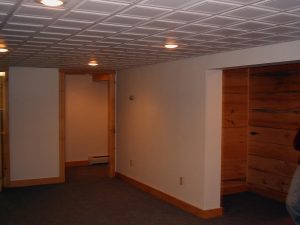This basement remodel customer had a typical northeast basement which was unfinished with exposed utilities. The customer had a growing family and wanted another bedroom, bathroom, and a living room. The problem was how to make it look nice without disrupting the mechanicals to the rest of the house.
We were able to position the utility room in such a way as to hide most of the bigger pipes in one mechanical room. An attractive drop ceiling in other areas allowed access to the mechanicals above while making the ceiling look finished. Some other trick we’ve used are hiding necessary soffits in tray and parquet ceilings.
This basement remodel customer chose carpet to add to the warmth and comfort of the basement. We only recommend this if your basement has zero moisture. A good option for a below grade floor it tile while not as cozy as carpet it is not prone to moisture related issues; and with today’s tile choices there are many attractive options.
After the basement remodel the customer had a beautiful and comfortable space that was previously largely wasted
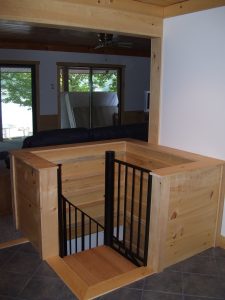
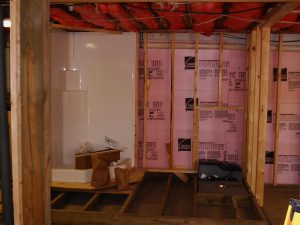
If you have questions about a basement remodel and would like to learn how to make the most of your existing space, please contact us. We can sit down with you and give you some design ideas and an estimate to fit your needs. You can find some more examples of our renovation work on our instagram page.

